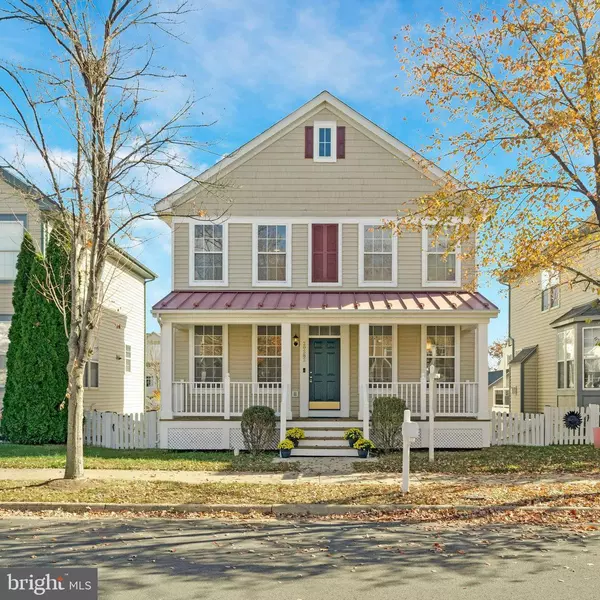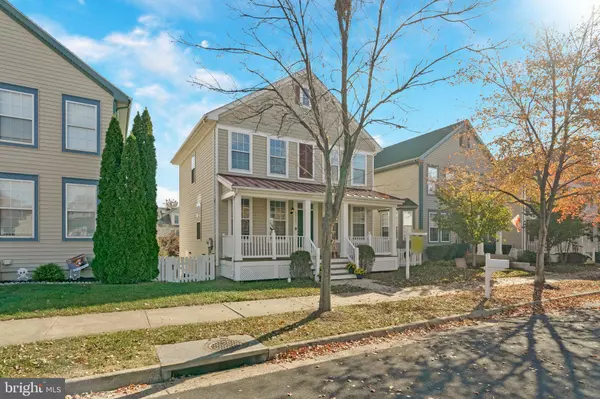For more information regarding the value of a property, please contact us for a free consultation.
20382 CHARTER OAK DR Ashburn, VA 20147
Want to know what your home might be worth? Contact us for a FREE valuation!

Our team is ready to help you sell your home for the highest possible price ASAP
Key Details
Sold Price $805,125
Property Type Single Family Home
Sub Type Detached
Listing Status Sold
Purchase Type For Sale
Square Footage 2,441 sqft
Price per Sqft $329
Subdivision Belmont Greene
MLS Listing ID VALO2078934
Sold Date 12/02/24
Style Colonial
Bedrooms 3
Full Baths 3
Half Baths 1
HOA Fees $125/mo
HOA Y/N Y
Abv Grd Liv Area 1,684
Originating Board BRIGHT
Year Built 2002
Annual Tax Amount $6,277
Tax Year 2024
Lot Size 3,920 Sqft
Acres 0.09
Property Description
Step into a picturesque era at Belmont Greene, where tree-lined streets and white picket fences create a welcoming atmosphere reminiscent of a classic New England village. This beautifully renovated Bozzuto home offers modern comforts nestled within a vibrant community, complete with open green spaces perfect for gathering, relaxing, and enjoying nature.
As you stroll through this enchanting neighborhood, you’ll find easy access to the WO&D Trail, along with shopping in nearby Leesburg and Ashburn Farm.
Enter into the formal living and dining areas, perfect for entertaining guests, with a convenient powder room nearby. The informal main level features a cozy family room that seamlessly connects to a stunning kitchen, complete with an island gas cooktop, quartz countertops, painted cabinets, and brand-new appliances. A spacious pantry and an inviting eating area complement the kitchen, while a new sliding glass door leads to a fenced backyard, ideal for outdoor gatherings.
Upstairs, discover three well-appointed bedrooms and two full baths, including a breathtaking primary suite. This sanctuary features a newly renovated bathroom with a freestanding tub, a frameless glass shower, elegant fixtures, and dual closets for ample storage.
The lower level adds versatile space with a den/hobby/playroom, rec room, laundry room, and another full bath, offering direct access to the backyard. The detached garage is accessible from Yellow House Alley and is a spacious two car garage with a door to the backyard.
This home boasts a brand-new roof, HVAC system, and luxury vinyl plank flooring throughout, ensuring low maintenance and a fresh, contemporary feel.
The community enhances your lifestyle with a clubhouse, outdoor pool, tennis courts, volleyball area, tot lots, and plenty of open space for picnics and play. There are also regional parks close by with the WO&D trail and Trailside Park within walking distance. With schools and shopping just moments away, plus the convenience of Dulles International Airport and major commuter routes to Tysons Corner and downtown Washington, D.C., you’ll enjoy both tranquility and accessibility.
Imagine evenings on your front porch, waving to neighbors as you bask in the charm of this delightful village. Don’t miss the opportunity to make this stunning home your own!
Location
State VA
County Loudoun
Zoning PDH3
Direction West
Rooms
Other Rooms Living Room, Dining Room, Primary Bedroom, Bedroom 2, Bedroom 3, Kitchen, Game Room, Family Room, Laundry, Recreation Room, Bathroom 2, Bathroom 3, Primary Bathroom
Basement Fully Finished, Full, Heated, Improved, Outside Entrance, Rear Entrance, Walkout Level, Sump Pump
Interior
Interior Features Bathroom - Tub Shower, Bathroom - Walk-In Shower, Combination Dining/Living, Family Room Off Kitchen, Floor Plan - Traditional, Kitchen - Eat-In, Kitchen - Island, Walk-in Closet(s)
Hot Water Natural Gas
Cooling Central A/C, Ceiling Fan(s)
Flooring Luxury Vinyl Plank, Carpet, Ceramic Tile
Equipment Cooktop - Down Draft, Disposal, Dryer, Energy Efficient Appliances, Oven - Wall, Refrigerator, Stainless Steel Appliances, Washer, Water Heater, Dishwasher, Oven - Double, Oven - Self Cleaning, Oven/Range - Electric
Furnishings No
Fireplace N
Window Features Double Pane
Appliance Cooktop - Down Draft, Disposal, Dryer, Energy Efficient Appliances, Oven - Wall, Refrigerator, Stainless Steel Appliances, Washer, Water Heater, Dishwasher, Oven - Double, Oven - Self Cleaning, Oven/Range - Electric
Heat Source Natural Gas
Laundry Basement
Exterior
Exterior Feature Porch(es)
Parking Features Garage - Rear Entry, Garage Door Opener, Oversized
Garage Spaces 2.0
Fence Rear
Utilities Available Natural Gas Available, Cable TV, Electric Available, Phone Available, Sewer Available, Water Available
Amenities Available Common Grounds, Jog/Walk Path, Club House, Meeting Room, Party Room, Picnic Area, Pool - Outdoor, Tennis Courts, Tot Lots/Playground
Water Access N
Roof Type Architectural Shingle
Street Surface Black Top
Accessibility Other
Porch Porch(es)
Total Parking Spaces 2
Garage Y
Building
Story 3
Foundation Concrete Perimeter, Slab
Sewer Public Sewer
Water Public
Architectural Style Colonial
Level or Stories 3
Additional Building Above Grade, Below Grade
New Construction N
Schools
Elementary Schools Belmont Station
Middle Schools Trailside
High Schools Stone Bridge
School District Loudoun County Public Schools
Others
Pets Allowed N
HOA Fee Include Common Area Maintenance,Management,Pool(s),Recreation Facility,Reserve Funds,Road Maintenance,Snow Removal,Trash
Senior Community No
Tax ID 153406798000
Ownership Fee Simple
SqFt Source Assessor
Acceptable Financing Cash, FHA, VA, Conventional
Horse Property N
Listing Terms Cash, FHA, VA, Conventional
Financing Cash,FHA,VA,Conventional
Special Listing Condition Standard
Read Less

Bought with Matthew David Ferris • Redfin Corporation
GET MORE INFORMATION




